The central sanctuary
The central sanctuary of Wat Phu opens to the east and sits on the upper terrace, some thirty metres above the lower levels. It was built in the 11th century, has three doors and a back part in brick, called the cella which originally sheltered the temple's linga. The corners and walls of the central porch carry beautifully carved devatas and dvarapalas as well as some gorgeous lintels. The centre of the sanctuary is now occupied by a group of modern Buddha images. The cella was permanently dowsed with water from the sacred spring by a series of waterducts (now, long gone) that fed into the brick building, one of the unique traits of Wat Phu. It is flanked on the southern side by a ruined library.
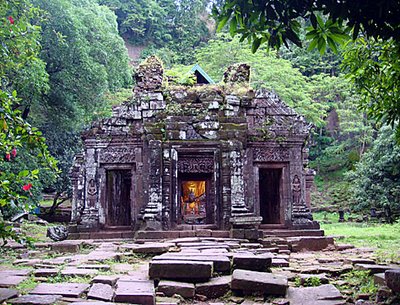
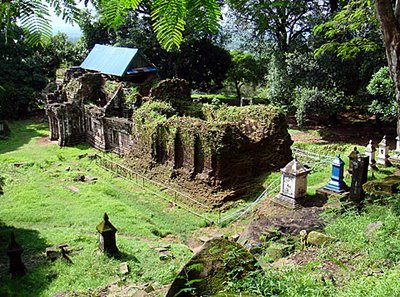
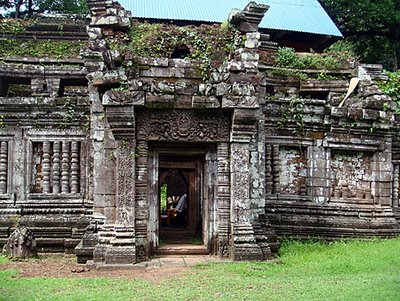
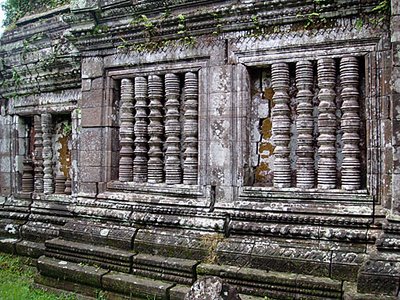
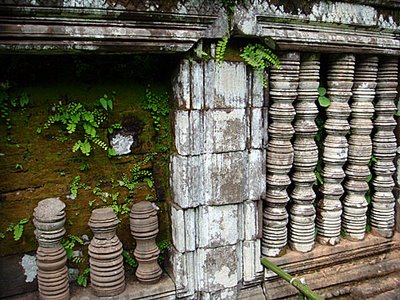
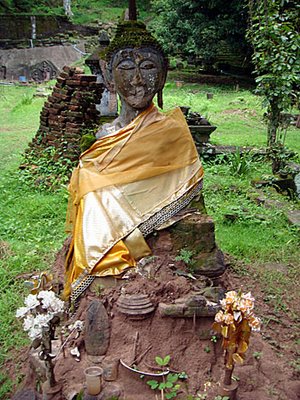
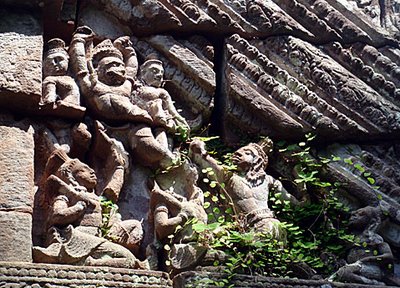


0 Comments:
Post a Comment
<< Home