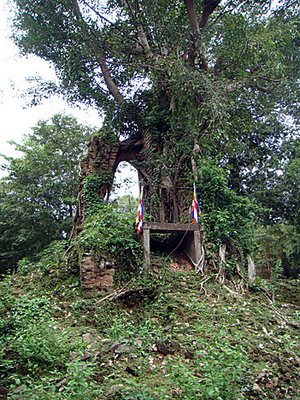 This marriage between man-made brick and nature is at the entrance tower of S3 in the southern group
This marriage between man-made brick and nature is at the entrance tower of S3 in the southern group
Continuing my photo-gallery from my recent whistle-stop tour to the 7th and 10th century temple complex of
Sambor Prei Kuk near Kompong Thom, here's a few of the different styles of temple construction on display, but by no means an exhaustive review. Of the 288 separate towers or temples that have been identified, many surrounded by enclosure walls and standing on platforms, they come in varying shapes and sizes. Many are square or rectangular, whilst others are octagonal. Each shrine opens to the east and most have false doors on the other sides. Typical are recessed tiers, with flying palaces on the outside walls and corbelled vaulting inside the tower. Construction-wise, experts believe the bricks used to build the shrines were rubbed together to achieve a perfect fit and adhered to each other with a vegetable-based glue. The bricks were then carved in situ and often stucco was applied to allow for more fine-tuned decoration.
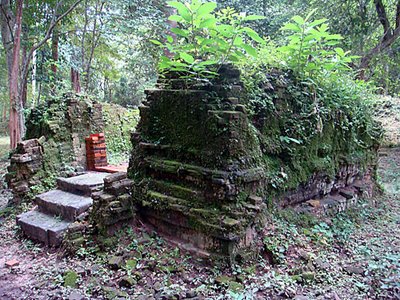 This broken square brick shrine, S17, lies outside the main inner grouping of temples in the south
This broken square brick shrine, S17, lies outside the main inner grouping of temples in the south
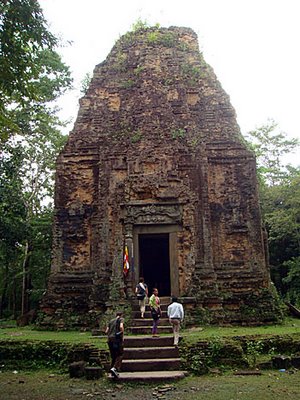 The main tower, Prasat Yeay Poeun of the southern grouping of temples
The main tower, Prasat Yeay Poeun of the southern grouping of temples
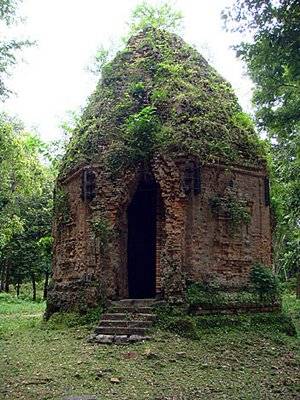 An octagonal tower known as S7 in the southern grouping
An octagonal tower known as S7 in the southern grouping
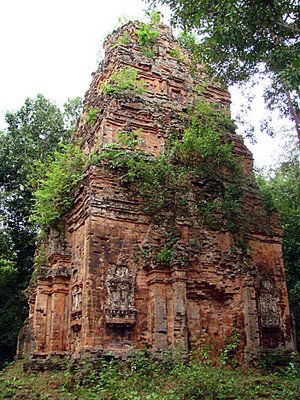 The large recessed tower of Prasat Trapeang Ropeak, also known as the Z group
The large recessed tower of Prasat Trapeang Ropeak, also known as the Z group
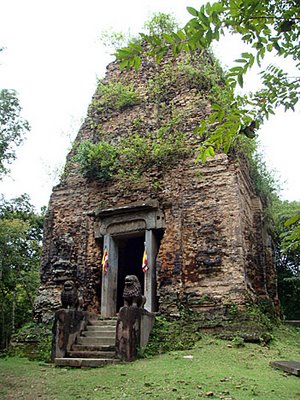 The central tower, Prasat Tao with its lions, of the central grouping at Sambor
The central tower, Prasat Tao with its lions, of the central grouping at Sambor
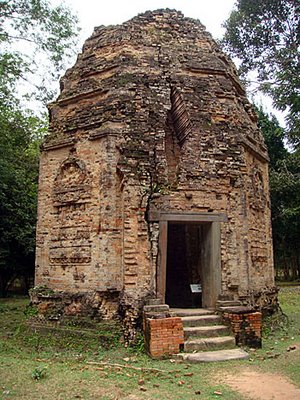 An octagonal shrine N17 from the northern group complex
An octagonal shrine N17 from the northern group complex
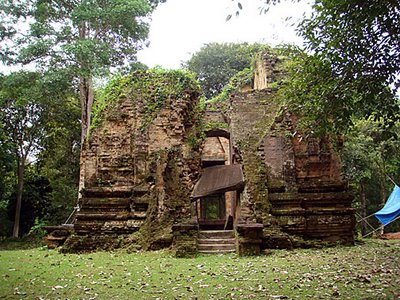 The large square tower of Prasat Sambor, which suffered a direct hit by an American bomb
The large square tower of Prasat Sambor, which suffered a direct hit by an American bomb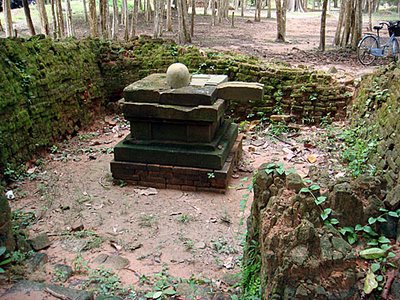 A reconstructed linga and yoni shrine on the edge of the northern grouping of temples
A reconstructed linga and yoni shrine on the edge of the northern grouping of temples
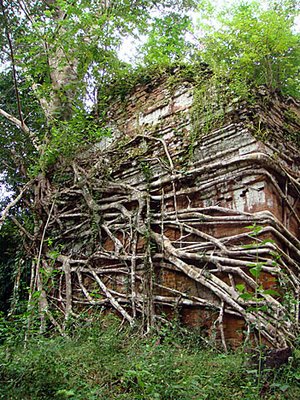 A rectangular shrine N30 wrapped in strangler fig vines, away from the main complex of towers
A rectangular shrine N30 wrapped in strangler fig vines, away from the main complex of towers
 This marriage between man-made brick and nature is at the entrance tower of S3 in the southern group
This marriage between man-made brick and nature is at the entrance tower of S3 in the southern group  This marriage between man-made brick and nature is at the entrance tower of S3 in the southern group
This marriage between man-made brick and nature is at the entrance tower of S3 in the southern group
0 Comments:
Post a Comment
<< Home